
Architectural Drawing & Design
Plan Ahead is ready to identify your goals and tailor a solution that exceeds expectations. We aim to maximise your space and investment for an existing home or new build.
plan ahead offer..
-
Plan Ahead are delighted to offer a free on-site visit to hear your ideas, assess your wish list and answer any questions.
-
We can supply sketches to help you visualise your dream.
-
We will handle all the paperwork and ensure you have everything you require for a planning application.
-
This technical stage will require careful consideration; we will guide you along the way.
-
We supply multiple 2D and 3D visuals to ensure you have a clear representation of your new project.
-
We are happy to answer your questions at any time, whether they be to discuss ideas or the progress of your project. Depending on the client’s preferences, our communication can alter between phone calls to in-person and on-site visits.



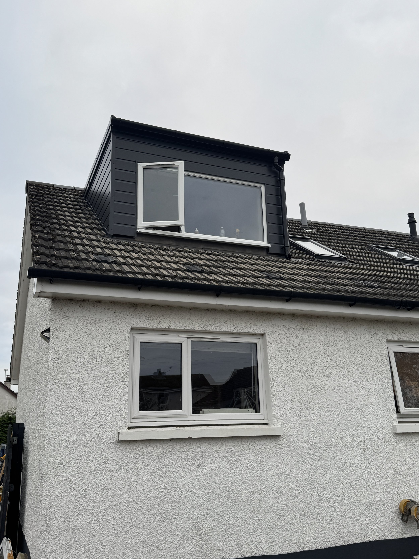
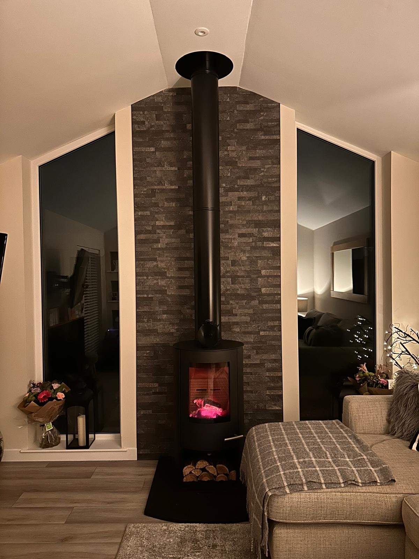
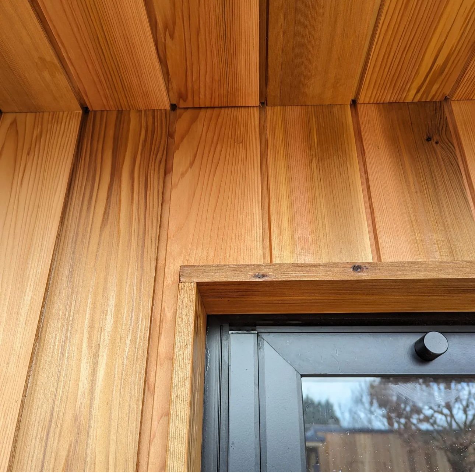
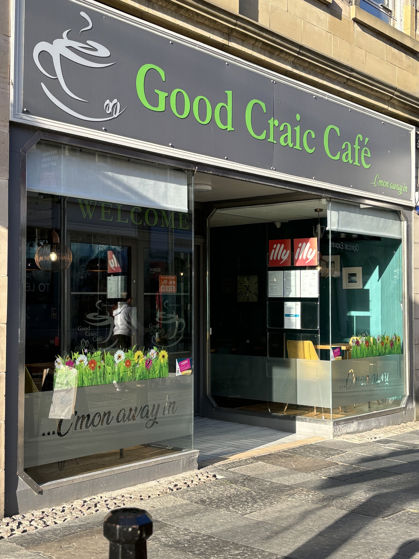


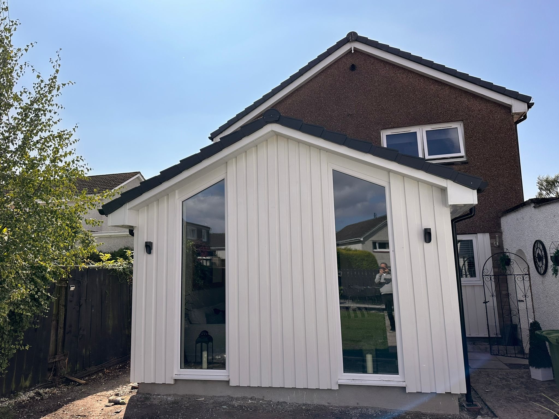
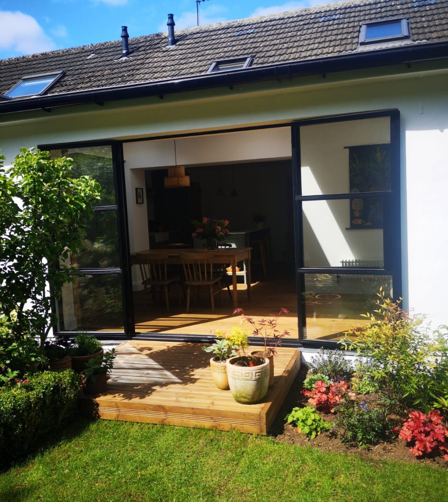
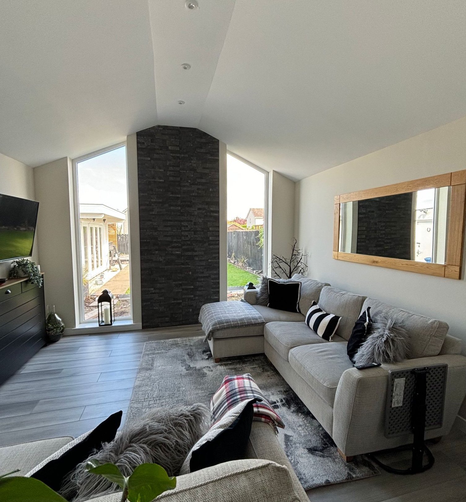
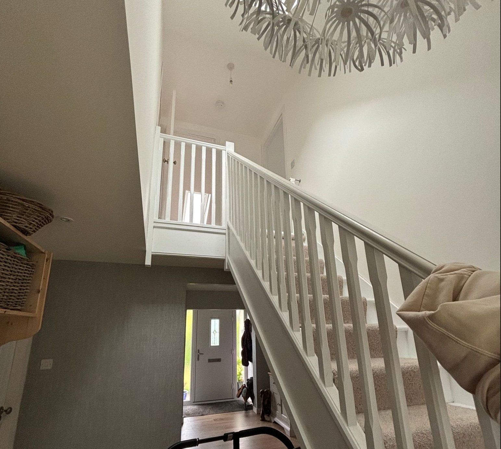
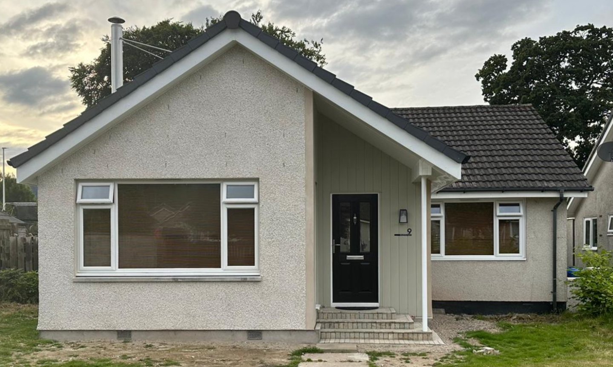
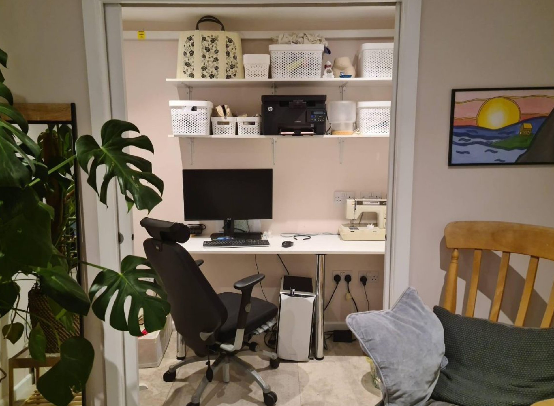
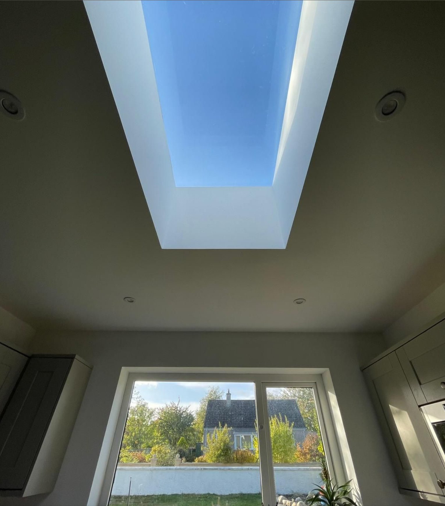
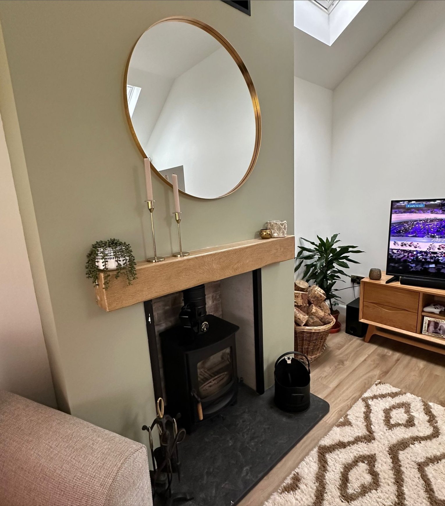
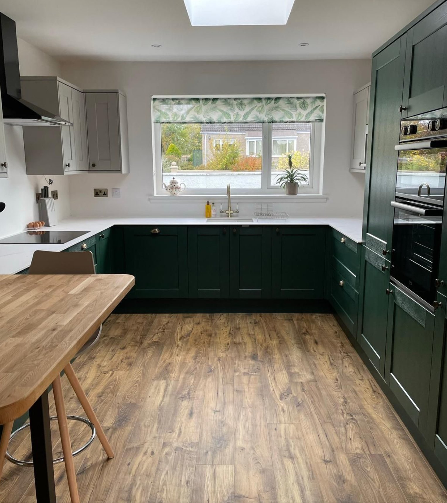
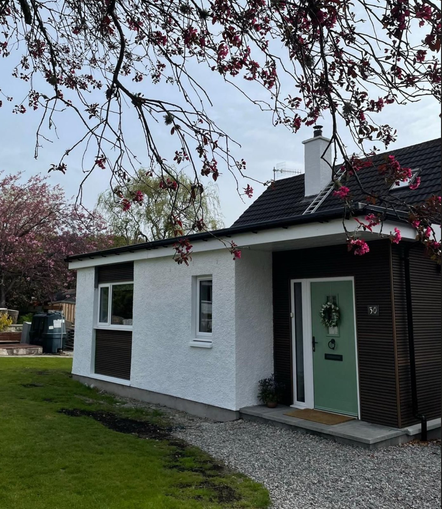
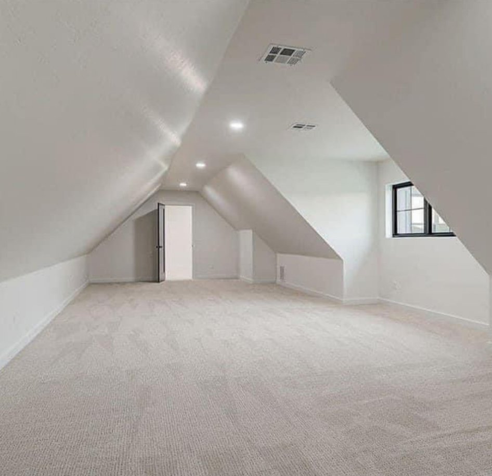
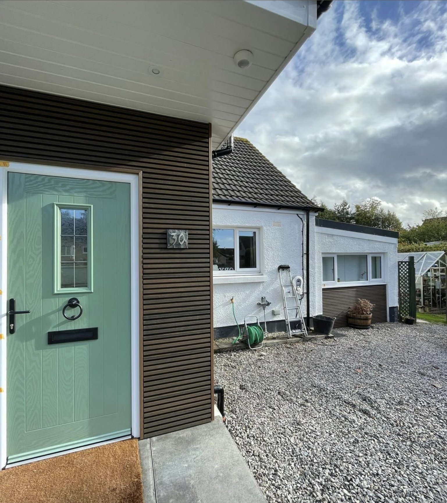
Contact Us
Do you have any questions or are you interested in receiving a quote?
Fill out this form and a member of our team will be in touch shortly. We can’t wait to hear from you!